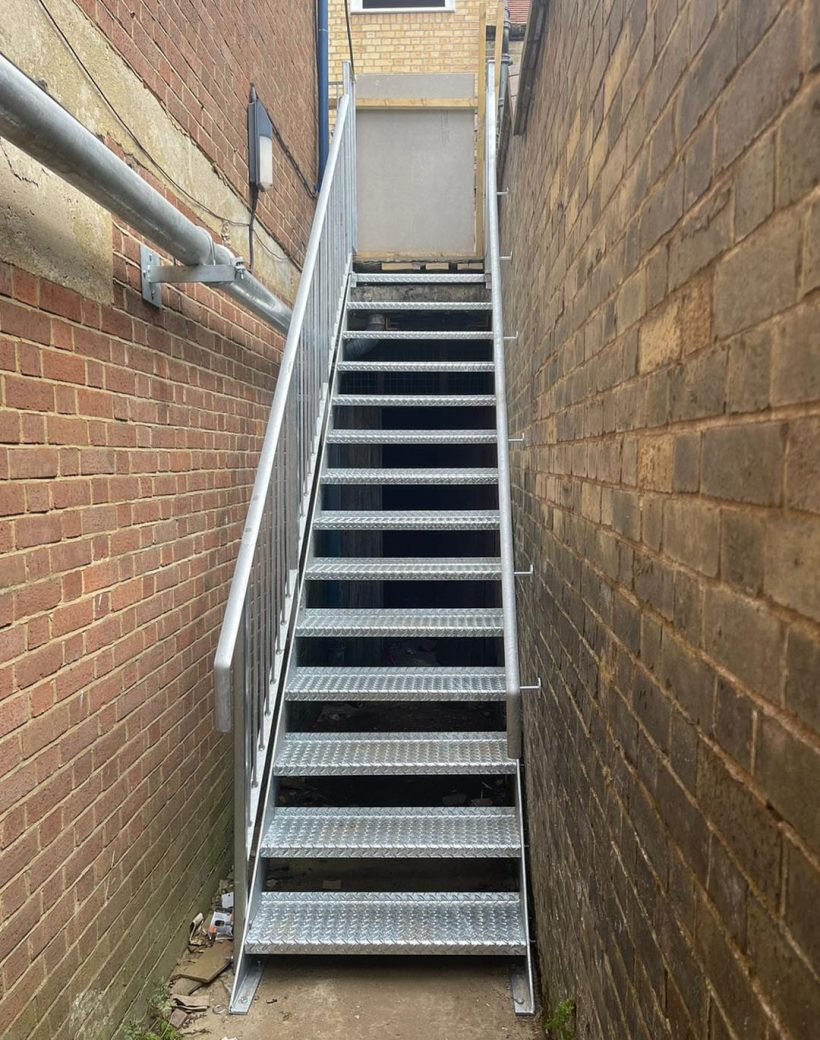Services
Structural Steel Fabrication
Metalwork
Built for safety, speed, and precision. Our fire escape staircases are designed to meet UK Building Regulations and fabricated in-house to BS EN 1090 (EXC2) standards — ready for fast delivery and installation across the South.
From first sketch to final bolt, we handle the entire process – ensuring your project meets Building Regulations and stays on schedule.
Manufactured to exact specifications for perfect fit and function.
Delivered 50% faster than industry standards.
Stairs tailored to your architectural style and space requirements.
Efficient, hassle-free fitting with minimal disruption.
Built to meet BS EN 1090-1 FPC-EXC-2 and UK regulations.

25
Years Of Experience

Our team conducts a detailed site survey or works directly from architectural drawings, producing CAD designs that integrate seamlessly with your building layout.
We coordinate with structural engineers and Building Control to make sure your escape route geometry, widths, and landings align with Approved Documents B & K and BS 9999 – so approval is smooth and predictable.
We use precision-cut mild steel and weld to industry standards before applying your chosen finish.
For external escapes, hot-dip galvanising is our default for corrosion resistance; for visual impact, we offer powder-coating in any RAL colour.
Every staircase is quality-checked and stamped before leaving the workshop.


We offer flexible delivery options to suit your build.
Our installation teams can manage the full on-site fit, including fixings, anchoring, and final safety checks, or we can supply pre-assembled or modular kits complete with all fittings and guides for your contractor.
Either way, you get precision alignment, a clean finish, and documentation ready for sign-off.
All fire escapes are built under our UKCA and BS EN 1090 (EXC2) certification — guaranteeing traceable materials, qualified welders, and fully documented quality control.
Each project is issued with its Declaration of Performance and fabrication pack for your Building Control file.
Every design and drawing we submit is cross-checked against the key frameworks that govern fire escape safety in the UK:
By designing within these benchmarks from day one, our drawings sail through approval and your installation stays compliant from the start.
We combine CAD precision, certified fabrication, and clear communication to keep your fire escape project running smoothly – from site survey to installation.
You’ll receive clear guidance on layout options, finishes, and compliance considerations before we move to design.
We handle revisions quickly and supply everything you need for approval - ensuring the escape meets both safety standards and architectural intent.
Quality checks are completed at every stage to guarantee dimensional accuracy and finish integrity.
The project concludes with documentation that confirms structural integrity and compliance.
In most cases, yes — if the staircase changes the external appearance of the building or affects access routes.
For commercial and residential blocks, planning permission or Building Control approval is usually required.
We can supply the necessary CAD drawings and specification sheets to support your application and liaise with your architect or local authority if needed.
Sometimes — but not always.
Spiral fire escapes can be accepted only for limited occupancies or where space is restricted, and must meet strict geometry and width rules under Approved Documents B & K.
We’ll confirm suitability with your Building Control officer before finalising the design to ensure compliance and safe evacuation flow.
All fabrication is completed under our UKCA and BS EN 1090 (EXC2) certification, ensuring full traceability, quality control, and material compliance.
Our designs follow Approved Documents B & K, BS 9999, and the Regulatory Reform (Fire Safety) Order 2005.
You’ll receive a Declaration of Performance and a compliance pack upon project completion.
Most projects are delivered within 2–3 weeks from final design approval, depending on size, complexity, and finish (galvanised or powder-coated).
We’ll confirm your exact lead time after the initial site survey or drawing review.
Both options are available.
We can fully install your fire escape with our in-house fitting team, or supply pre-assembled sections with fixings and technical drawings for your contractor to install.
Either way, the structure is designed for fast, accurate alignment and compliant sign-off.
To provide an accurate estimate, we’ll need:
You can upload drawings directly through our Estimate Form for a same-day response.
Hot-dip galvanising is our standard finish for external staircases, providing long-term corrosion resistance.
We also offer powder-coated finishes in any RAL colour, as well as anti-slip treads and stainless-steel handrails where specified.
We design, fabricate, and install fire escapes across the South of England, including West Sussex, East Sussex, Surrey, Hampshire, Portsmouth, Brighton, and Greater London.
Projects further afield can be supplied on a delivery-only basis.

I had the pleasure of working with Love Metal Metal Fabricators and was really impressed by their professionalism and quality of work. They are reliable, easy to deal with. Highly recommend them.
We have enjoyed working with Love Metal Fabrication on residential, commercial, and industrial projects. Their team delivers high-quality metal fabrication with great attention to detail, professionalism, and reliability. They make collaboration smooth, and we highly recommend them as a trusted partner
Very helpful and professional business. Quick response on quotes when I needed cost for structural metal and staircase.
One of the best fabricators! We have been working with Denis for a long time and are always impressed with their quality, reliability, and professionalism.
If you need a new fire escape, a replacement, or just compliance advice – our engineers are here to help.
We’ll review your drawings, check your requirements, and provide a precise, no-obligation estimate within one working day.